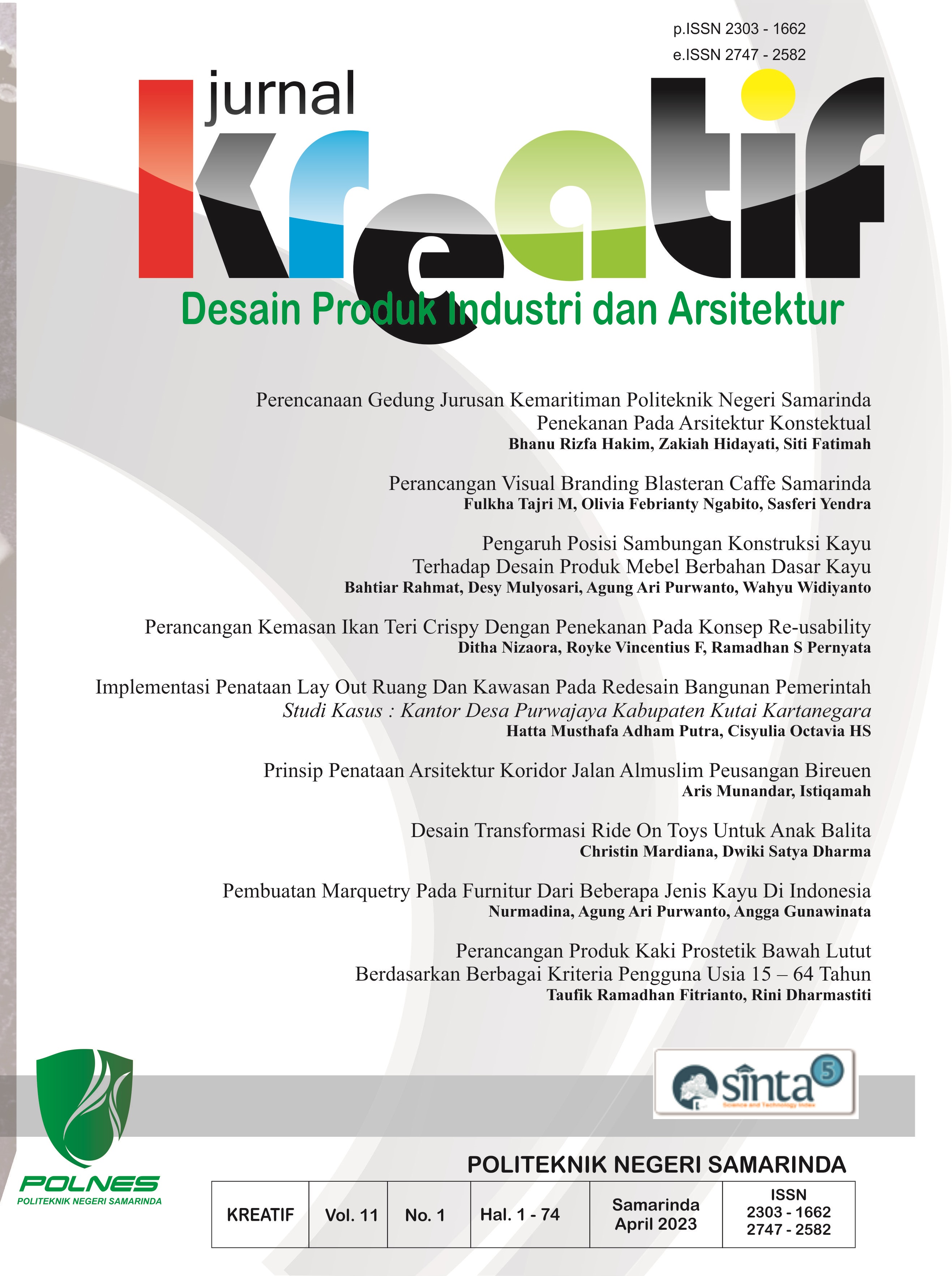PRINSIP PENATAAN ARSITEKTUR KORIDOR JALAN ALMUSLIM PEUSANGAN BIREUEN
 Abstract views: 110
,
Abstract views: 110
,
 pdf downloads: 154
pdf downloads: 154
Abstract
The condition of Almuslim road corridor is seen from the aspect of accessibility, there is congestion on weekdays and working hours, this is due to parking vehicles on the road, because the local government has not planned a special parking area. The problem that occurs in the city of Matangglumpangdua is a guide to the design of the Almuslim corridor arrangement which is not implemented properly so that there is discomfort for the city community in activities. This research is expected to provide an alternative reference guide for the design of the Almuslim Street corridor in the city of Matangglumpangdua, especially for the community and the Government can be useful for the development of science and knowledge of urban architecture so that it can add insight into the principles of urban planning and design. Realize human comfort There are four solutions on the principle of structuring guidelines for the arrangement of the corridor arrangement of Jalan Almuslim kota matangglumpangdua, namely the arrangement of circulation and parking, signage system, pedestrian ways and building arrangements. The visual pollution that the signage produces needs to be arranged so that there will be a irregular. Developing land functions or unbuilt areas as parking areas vehicles area, so that there is no congestion.
Downloads
References
[2] Krier, Rob. Komposisi Arsitektur, Erlangga. Jakarta. 2021
[3] Kepmen PU No.468/KPTS/1998 Tentang Persyaratan Teknis Aksesibilitas Pada Bangunan Umum Dan Lingkungan. 1998.
[4] Munandar, A., A. Marisa, and H. Fachrudin. Factors of Land-Use Change, Case Study: In Kota Juang, Bireuen, Indonesia. Proceedings of the 2nd Annual Conference of Engineering and Implementation on Vocational Education (ACEIVE 2018), 3rd November 2018, North Sumatra, Indonesia. 2019.
[5] Munandar, A., & Ginting, N. Peremajaan Fasad Arsitektur Kota Tanjung Pura. Metode, 27.2018
[6] Nurlisa Ginting. et al. Peremajaan pusat Kota Tanjung Pura Program Studi Magister Teknik Arsitektur USU. 2018
[7] Permen PU No. 3 Tahun 2014 tentang Pedoman Perencanaan,Penyediaan,Pemanfaatan Prasarana dan Sarana Jaringan Pejalan Kaki di Kawasan Perkotaan. 2014.
[8] Permen PU No. 5 Tahun 2008 tentang Pedoman Penyediaan dan Pemanfaatan Ruang Terbuka Hijau Kawasan Perkotaan. 2008.
[9] Rubenstein, Harey M., Pedestrian Malls, Streetscapes, and Urban Spaces. 1996
[10] Soegijoko. Bunga Rampai Perencanaan Pembangunan di Indonesia. Bandunng: Yayasan Soegijanto. 1997.
[11] Ramadhan F, Rinaldi, Pebriani. Analisis Penempatan Dan Design Bentuk Tata Informasi Di Kawasan Pasar Bawah Kec, Senapelan Kota Pekanbaru. SENKIM. 2021.
[12] Rencana Induk Roset Nasional (RIRN) tahun 2017-2045. Ristekdikti. 2017.
[13] Shirvani, Hamid. The Urban Design Process. Van Nostrand Reinhold: New York. 1985.
Copyright (c) 2023 Aris Munandar

This work is licensed under a Creative Commons Attribution-ShareAlike 4.0 International License.
Authors who publish with this journal agree to the following terms:
- Copyright on any article is retained by the author(s).
- The author grants the journal, right of first publication with the work simultaneously licensed under a Creative Commons Attribution License that allows others to share the work with an acknowledgment of the work’s authorship and initial publication in this journal.
- Authors are able to enter into separate, additional contractual arrangements for the non-exclusive distribution of the journal’s published version of the work (e.g., post it to an institutional repository or publish it in a book), with an acknowledgment of its initial publication in this journal.
- Authors are permitted and encouraged to post their work online (e.g., in institutional repositories or on their website) prior to and during the submission process, as it can lead to productive exchanges, as well as earlier and greater citation of published work.
- The article and any associated published material is distributed under the Creative Commons Attribution-ShareAlike 4.0 International License












