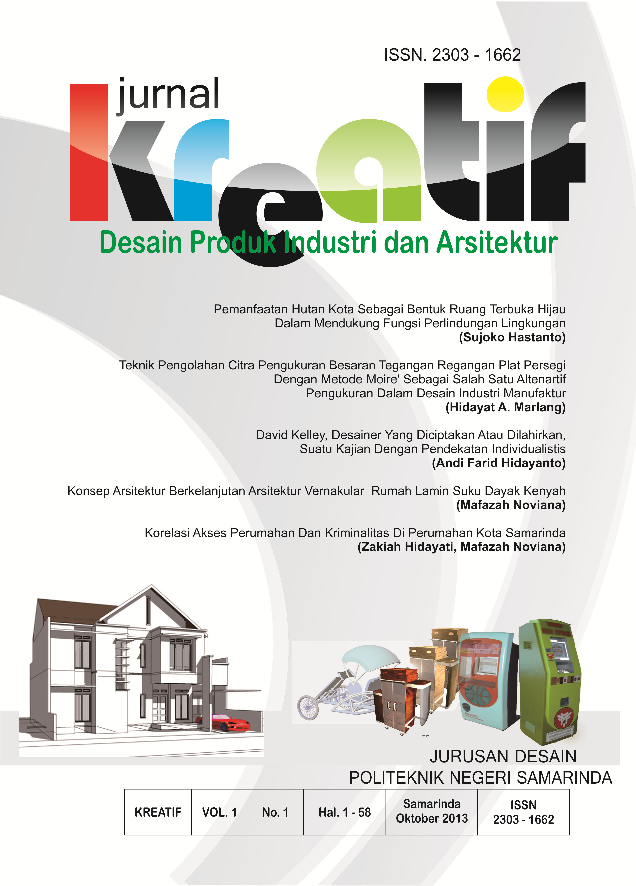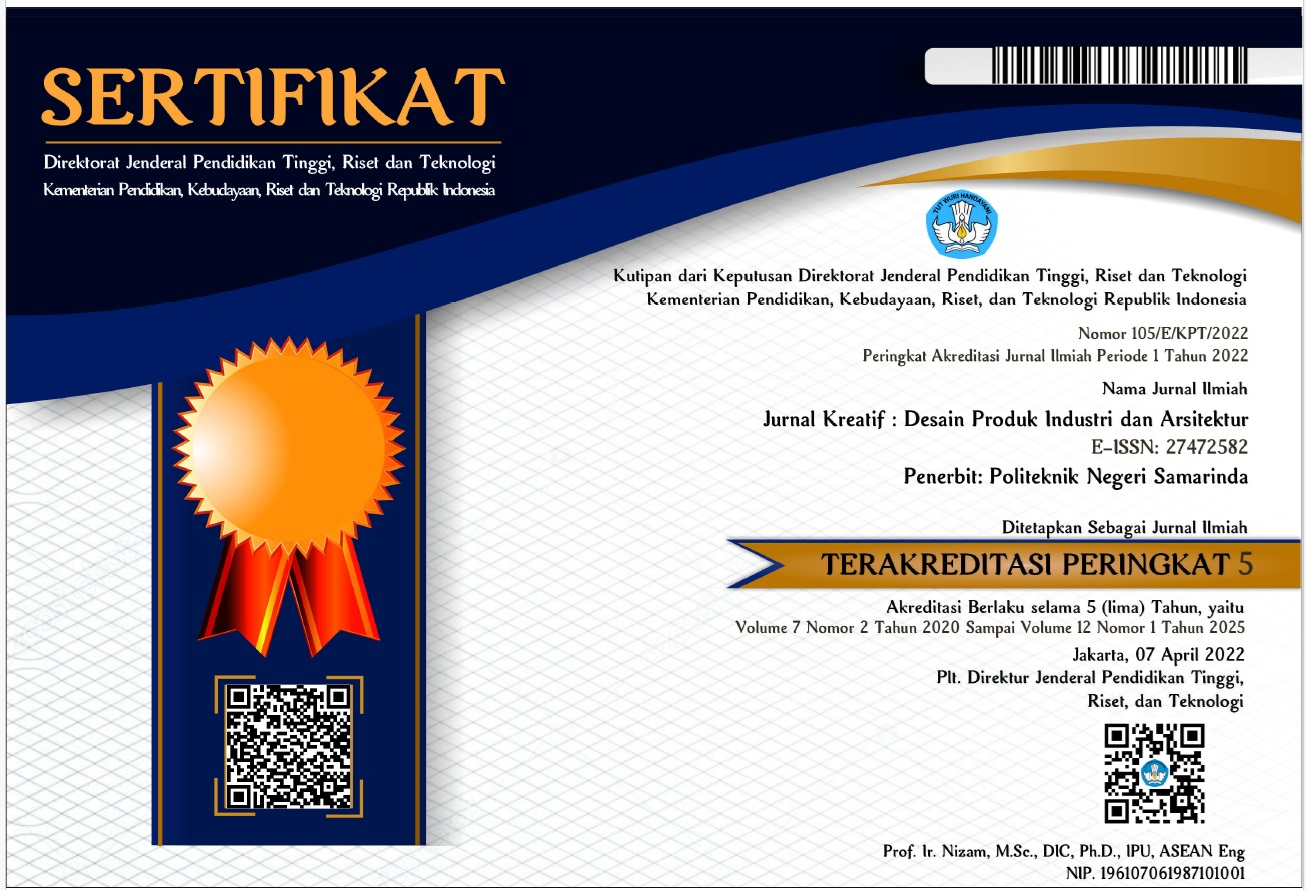KONSEP ARSITEKTUR BERKELANJUTAN ARSITEKTUR VERNAKULAR RUMAH LAMIN SUKU DAYAK KENYAH
 Abstract views: 970
,
Abstract views: 970
,
 pdf downloads: 912
pdf downloads: 912
Abstract
Dayak Kenyah tribe is one of the most original Kalimantan spread all over the territory. Dayak Kenyah people call their house with Lamin or Amin. The concept of vernacular architecture is the development of folk architecture, characterize ecological architecture, architectonic and natural. This concept is in line with the concept of sustainable architecture. Similarly Lamin Dayak Kenyah, what is sustainable architecture concepts are applied in the building. One of the Dayak Kenyah settlement that is still awake in East Kalimantan is Pampang Village which is located in Kecamatan Samarinda Utara, Kelurahan Sungai Siring, Samarinda. The method used to find the concept of sustainable architecture Lamin Dayak Kenyah is qualitative research method with rationalistic paradigm. The data obtained by field observations in Dayak Kenyah village, the Village Pampang and from other sources such as the internet, books, magazins, and news paper.
Suku dayak kenyah merupakan salah satu suku asli kalimantan yang paling banyak menyebar keseluruh pelosok wilayah. Orang Dayak Kenyah menyebut rumah tinggalnya dengan Lamin atau Amin. Konsep arsitektur vernakular merupakan pengembangan dari arsitektur rakyat, mencirikan arsitektur ekologis, arsitektonis dan alami. Konsep ini sejalan dengan konsep arsitektur berkelanjutan. Begitu pula dengan Lamin Suku Dayak Kenyah konsep-konsep arsitektur berkelanjutan apa sajakah yang diterapkan dalam bangunannya. Salah satu permukiman Suku Dayak Kenyah yang masih terjaga di Kalimantan Timur adalah Desa Pampang Samarinda yang terletak di Kecamatan Samarinda Utara, Kelurahan Sungai Siring. Metode yang digunakan untuk melihat konsep arsitektur berkelanjutan pada rumah Lamin Suku Dayak Kenyah yaitu Metode penelitian kualitatif dengan paradigma rasionalistik. Data-data diperoleh dengan observasi lapangan di desa suku Dayak Kenyah, yaitu Desa Pampang dan dari sumber-sumber lain seperti internet dan media cetak.
Downloads
References
Graham, Peter. 2003. Building Ecology – First Principle for a Suistainable Built Environment, Blackwell Science Ltd.
James, Steele. 1997. Sustainable Architecture. Mc Graw Hill. New York.
Rachima, Siti, dkk. 2004. Mengenali Arsitektur Rakyat dari Perubahan Bentuk Lamin
Masyarakat Dayak di Desa Pampang Samarinda. Universitas Pancasila. Jakarta
Rapoport, A. 1969. House, Form and Culture. Prentice Hall. New York.
Sedyawati, Edi, dkk., 1995. Konsep Tata Ruang Suku Bangsa Dayak Kenyah di Kalimantan Timur. Departemen Pendidikan dan Kebudayaan. Jakarta.
Turan, Mete. 1990. Vernacular Architecture. Grower Publishing, Company Old, Vermon. USA.
Authors who publish with this journal agree to the following terms:
- Copyright on any article is retained by the author(s).
- The author grants the journal, right of first publication with the work simultaneously licensed under a Creative Commons Attribution License that allows others to share the work with an acknowledgment of the work’s authorship and initial publication in this journal.
- Authors are able to enter into separate, additional contractual arrangements for the non-exclusive distribution of the journal’s published version of the work (e.g., post it to an institutional repository or publish it in a book), with an acknowledgment of its initial publication in this journal.
- Authors are permitted and encouraged to post their work online (e.g., in institutional repositories or on their website) prior to and during the submission process, as it can lead to productive exchanges, as well as earlier and greater citation of published work.
- The article and any associated published material is distributed under the Creative Commons Attribution-ShareAlike 4.0 International License













